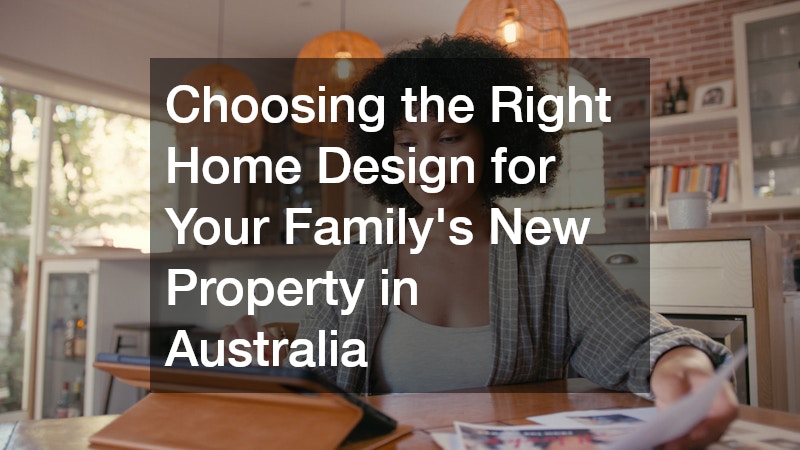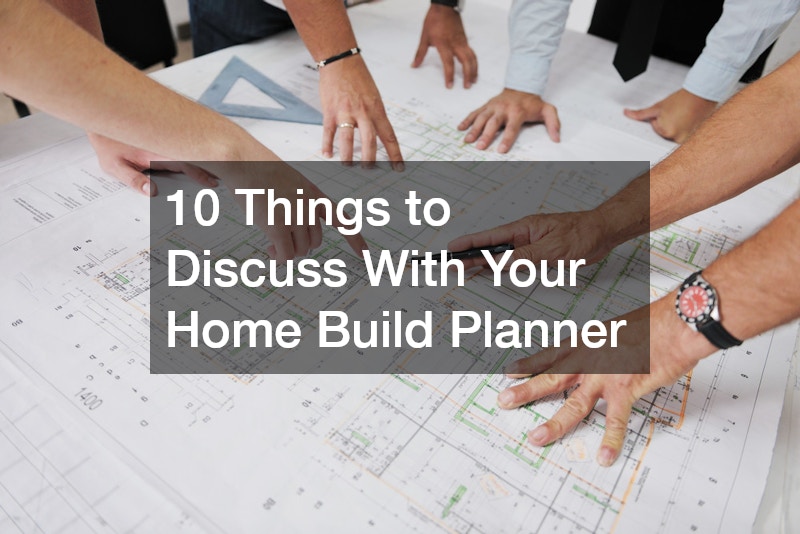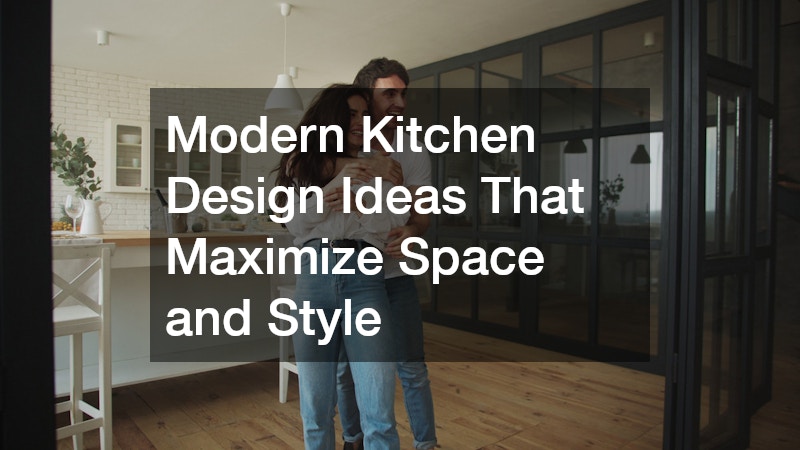Buying a new home and land package in Australia is an exciting journey, and when you’re designing a house that fits your family’s needs, the process can feel both thrilling and overwhelming. The design of your new property will impact your day-to-day life, your comfort, and even the long-term value of your investment. Therefore, it’s crucial to choose a home design that complements both your lifestyle and future goals. In this blog, we’ll explore the key factors to consider when selecting the right home design for your family’s new property in Australia.
1. Understand Your Family’s Needs
The first step in choosing a home design is understanding your family’s specific needs. What are your long-term goals? What kind of lifestyle do you lead? It’s important to identify how your family spends time at home, as this will help you determine the type of spaces you’ll need and how they should be configured.
For example:
-
Growing Family: If your family is expanding, you’ll need more bedrooms and play areas. You may also need separate spaces for each child as they grow older.
-
Work-from-Home Considerations: More people are working from home now, so a dedicated home office or study area is an important feature to include.
-
Entertaining Needs: Do you love hosting guests? If so, an open-plan living and dining area, as well as an outdoor entertaining space, might be important to you.
Think about both your current and future family needs and consider how much space you require to be comfortable.
2. Consider the Land Size and Shape
Australia offers diverse landscapes, and the design of your home should complement the land on which it is built. When choosing a home design, pay attention to your property’s size, shape, and orientation. A well-planned design can make the most of your land and its natural features, such as views, sunlight, and privacy.
-
Narrow Blocks: If your property is on a narrow block, you may want to explore designs that make use of vertical space. Multi-level homes or designs with a compact footprint can help maximise the use of a smaller area.
-
Wide Blocks: For larger properties, a sprawling, single-storey design might be more fitting, especially if you want to create expansive gardens or outdoor living areas.
-
Slope of the Land: If your block is sloping, you might need to consider building a split-level home or one that takes advantage of the natural elevation changes.
A good home design should enhance the land’s natural qualities and make the most of its available space.
3. Budget Considerations
Your budget will play a significant role in determining the design of your new home. There are countless design options available, from basic homes to luxurious custom-built properties. However, it’s essential to stay realistic and work within your budget.
Keep in mind that the cost of a home and land package in Australia involves more than just the initial construction. You’ll need to factor in the cost of land preparation, landscaping, and any additional features or upgrades you want. Be sure to consider:
-
Materials: Opt for materials that fit within your budget while still providing the desired aesthetic. For example, some materials may look high-end but cost more, while others might offer a similar look at a lower price.
-
Design Complexity: The more complex your design, the higher the cost. Intricate designs with custom features can significantly increase building expenses.
-
Size and Floor Plan: Larger homes with more bedrooms and open spaces will typically cost more than smaller, more compact designs.
Take the time to establish a clear budget and work with a builder who can offer design solutions that fit within your financial parameters.
4. Floor Plan Functionality
The floor plan is one of the most critical aspects of your home design. It’s essential to choose a floor plan that promotes functionality and makes everyday living easier. A well-thought-out floor plan will help you navigate your space efficiently, making the most of your available square footage.
-
Open vs. Closed Spaces: Open-plan living is popular in Australia as it offers a sense of space and connection. Combining the kitchen, dining, and living areas in an open layout promotes family interaction and entertaining. However, closed-off spaces such as separate living rooms or media rooms might be preferred by families who need more privacy.
-
Bedroom Placement: Consider the placement of the bedrooms in relation to the rest of the house. For example, you may want children’s bedrooms situated away from high-traffic areas or near a parent’s bedroom for added security.
-
Flow of the Home: A good floor plan ensures that there is a natural flow between rooms. You don’t want to be walking through multiple rooms just to get from one area to another. The kitchen should ideally be close to the dining and living areas, making it easy to serve meals and entertain guests.
Choose a layout that works best for your family’s needs while considering the future growth of your household.
5. Sustainability and Energy Efficiency
In recent years, there has been an increasing demand for sustainable, energy-efficient homes in Australia. Not only do these designs reduce your environmental footprint, but they can also save you money on utilities in the long run. As energy costs rise, incorporating energy-efficient features into your home design is a smart investment.
Here are some considerations for a more sustainable design:
-
Orientation and Natural Light: Design your home to make the most of natural light, especially in the cooler months. Orienting the house so that living areas face north can capture warmth from the sun.
-
Insulation and Ventilation: Ensure your home has good insulation to maintain a comfortable temperature without relying too much on heating or cooling systems. Proper ventilation also helps keep the air fresh and reduce energy consumption.
-
Rainwater Harvesting: Consider adding a rainwater harvesting system to collect and use water for irrigation, toilets, and laundry.
-
Solar Power: Installing solar panels can significantly reduce electricity bills and your home’s carbon footprint.
Energy-efficient homes may cost more upfront but can pay off over time through lower utility bills and an increased resale value.

6. Custom or Pre-Designed Homes
When selecting a home design, you’ll face the decision of whether to build a custom home or opt for a pre-designed plan. Custom homes offer the flexibility to tailor the design to your exact preferences, while pre-designed homes can be more affordable and quicker to build.
-
Custom Homes: Custom designs allow you to choose everything, from the floor plan to the materials used. You’ll work closely with architects and builders to create a home that meets your exact specifications. This is an ideal choice if you have specific needs or a unique vision.
-
Pre-Designed Homes: Many builders offer a selection of pre-designed homes, which can save you time and money. These designs have been tested for functionality and cost-effectiveness, so you can be confident they’ll meet your family’s needs.
If you’re not sure which option is right for you, consider speaking to a builder who can help you determine which approach aligns with your goals.
Choosing the right home design for your family’s new property in Australia is a process that requires careful thought, planning, and consideration. By understanding your family’s needs, considering the land’s size and orientation, staying within your budget, and prioritising functionality, sustainability, and flexibility, you can create a home that suits both your current lifestyle and future needs.



